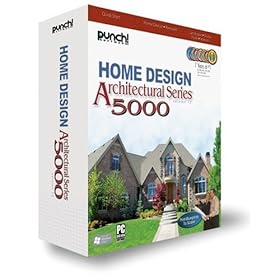
System Requirements:
* Windows XP or higher
* Intel Pentium 3, Celeron, or compatible 1.0 GHz processor or higher (dual-core processors and those with Hyper-Threading Technology supported)
* 512 MB of RAM
* 4.5 GB of hard-disk space
* VGA video card displaying at least 1024x768 with 24-bit color (32-bit, if available)
* DVD-ROM drive
* Mouse or other pointing device
* 64 MB video card memory
* Microsoft Internet Explorer 4.0 or above to use Punch! Updater (optional)
Product Features
* 3D Custom Workshop Pro-This integrated CAD feature helps you create, edit, import, & export custom objects. Edge treatment--blending & chamfering (3D Custom Workshop Pro). Use these advanced tools to blend object edges; chamfer by length or angle.
* Boolean Operations (3D Custom Workshop Pro)-Perform addition and subtraction operations to quickly merge or remove surface areas.
* LogiCursor technology (3D Custom Workshop Pro)-Patented technology that predicts your next move and actually thinks, as you draw!
* Pool Designer-Create a pool to your exact specs, choosing options such as depth, shape, lining, accessories, and more.
* Data sharing w/Sketchup, 3D Studio, & Adobe Illustrator
Product Description
Punch! Architectural Series 5000 is a quantum-leap in performance and realism over any other competitive product. Its 3D redraw speeds are up to four times faster than the competition--allowing Hollywood-style walk- or fly-through in real time! You’ll be amazed at the power, versatility, realism you’ll have at your fingertips! AS5000 builds on the already best-selling Architectural Series products, but with more explosive power, performance, and realism than ever before.
Features:
* 3D Custom Workshop Pro: this integrated CAD feature helps you create, edit, import, and export custom objects.
* Edge treatment--blending and chamfering (3D Custom Workshop Pro): use these advanced tools to blend object edges; chamfer by length or angle.
* Boolean Operations (3D Custom Workshop Pro): perform addition and subtraction operations to quickly merge or remove surface areas.
* LogiCursor technology (3D Custom Workshop Pro): patented technology that predicts your next move and actually thinks, as you draw!
* Aerial Views (top down): this new viewing option provides a helpful overview of your design to assist with interior planning. etc.
* Color Sampling: interior decorator’s color matching tool lets you sample the color of any object, then perfectly coordinate your room’s walls, trim, carpet, etc. with complementary colors.
* Ceiling Designer: templates are included, so you can easily create custom ceiling designs to top off your plan, including set trays, domes, gables, beams, etc.
* Mantel Designer: get started fast with included templates, then choose custom styles and trim to create a unique, detailed mantel.
* Reflections with previews: add reflections to objects, floors, etc., which brings your design to life with added realism.
* Data sharing with Sketchup, 3D Studio, and Adobe Illustrator: import predrawn objects--thousands available on the Web--to convert and use in your Punch! drawings.
* Bay Wall Tool: easily create bays and alcoves; use with the dormer tool for attics.
* One click day to night: advanced lighting option allows you to change the lighting in your design from day to night with one simple click of the mouse.
PowerTools:
* Ceiling Designer
* Mantel Designer
* Room Wizard
* GSP Sun Angle
* Pool Designer
* Fireplace Wizard
* Window and Door Designers
* .DXF/.DWG Import/Export
* Trim Designer
* Roofing Wizard
* Deck Designer with Deck Wizard
* Site Planner
* Topo Designer
* Animator
* Cabinet Wizard
* PhotoView
* PhotoView Editor
* Plant Editor
* Material Workshop
* Elevation Editor
* 3D Custom Workshop
* 3D Custom Workshop Pro
* RealModel
* Layout Manager
* Framing Editor
* Fence Designer
* Estimator
* Symbol Editor
* Section Detailer
Other Features:
* 2D/3D Exterior home design
* 2D/3D Interior home design
* 2D/3D Landscape design
* Color Sampling
* One click day to night lighting
* Aerial views
* Auto Elevation control
* Plant Inventory Bar
* Reflections
* Automatic plant growth tool
* Punch! Master Landscape Pro and Home
* Design integrated
* Punch! Interior Design Suite
* Integrated
* Skylight and Dormer cutout tools
* Deck cutout tool
* Brand name content
* Decorator Palette
* Punch! Updater
* Accessories
* Handicapped access and Solar symbols
* Compass
* Precision sizing
* Precision Lighting Planner and effects
* Expanded plant library
* 3DS Import
* Foundation planner
* Electrical
* Plumbing
* HVAC
* Ultimate Deck--deck design
* Wainscoting
* Object Organizer
* 3D Cutaway Slider
* ClearView
* Sprinkler system design
* PlantFinder
* Detail Creator
* 2D Elevations
* Standard or Custom roofs
* Custom door and window styles
* Expanded measurements--supports fractions
* Log home objects
* Video (tool tip) tutorials
* Getting started tutorials
* Convert-2-3D
* Enhanced file import/export support
* Free Punch! Developer Kit available
* AutoFraming
* Floor Plan Trace
* Interior material library
* Exterior material library--siding, brick, rock, paint, stucco, block, wood, mulch, gravel, concrete, roofing, ground cover, and much more!
* Virtual Ruler
* Landscape topography
* Fences, gates, and edging
* Interior furniture objects
* Exterior furniture objects
* Automatic stair and railing generator
* Automatic curved stair generator
* Photo-realistic anti-aliasing
* Definable sun location for shadows
* Automatic floor plan dimensioning
* Editable 3D house plans
* Editable 3D deck & room templates including kitchen, garage, dining, bath, bedroom, closet, and handicap access
* 2D/3D CAD furniture design
* English or metric measurements
* Schedules including framing, window, door, roofing, and more!
From amazon.com









No comments:
Post a Comment