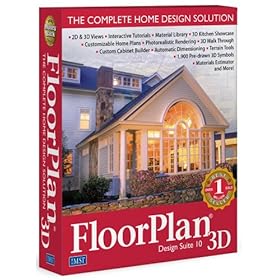
Product Description
FloorPlan 3D Design Suite 10 is a superior collection of tools for customizing, visualizing, and planning entire home-design projects--from concept to completion. Over 1,000 customizable home plans, online 3-D kitchen showroom, 1900 pre-drawn 3-D symbols, and option to design and edit in 2-D and 3-D. View your design in stunning realism!
What's new and improved in version 10!
* More 3-D symbols for kitchen, bath, interior, exterior, and landscape
* Improved landscaping tools for garden, deck, balcony, and fences
* Improved materials library to customize flooring, walls, and objects
* New LightWorks 7.4 photo-realistic 3-D rendering technology
* New QuickTime Viewer to take a virtual tour of your design in 3-D
* Improved interface and tools to increase ease-of-use and productivity
Make your dream a reality
* 1,001 customizable home plans
* Online 3-D kitchen showroom
* 1,900 pre-drawn -D symbols
* Design and edit in 2-D and 3-D
* Collision-detection technology
Customize your dream
* Material library of colors and textures
* Custom cabinet builder
* Customizable doors, windows, and furniture
* Outdoor elements: decks, fences, balconies, and plants
* Indoor accessories: art, fireplaces, electronics, and housewares
Visualize your dream
* LightWorks photo-realistic rendering
* Virtual-reality walkthrough
* Integrated materials estimator
* Camera view in any angle
* Share your plans with your contractor and your friends
1,001 customizable plans
Take your pick of 1,001 gorgeous ready-made home designs. Browse homes in every style and layout, all fully customizable to meet your individual needs.
Choose from:
* Colonial
* Country
* European
* Farmhouse
* French
* Ranch
* Recreation/Vacation
* Spanish
* Specialty
* Victorian
Online 3-D kitchen showroom
Create the kitchen you've always dreamed of. Designed specifically with kitchen remodeling in mind, FloorPlan 3D delivers 15 impressive kitchen styles and five popular layouts, so you're sure to find the perfect fit. There's simply no smarter, easier way to makeover your kitchen!
* U-shaped
* Island
* Galley
* Peninsula
* L-shaped
1,900+ convenient 3-D symbols
Bring every room to life with furniture, fixtures, art, and more. Our huge library of pre-drawn symbols puts everything you need right at your fingertips. Includes landscape accessories, too!
Custom cabinet builder
Whether you're building from scratch or re-creating your existing kitchen or bath layout, FloorPlan 3D provides more than 35 cabinet symbols, all easily customizable to meet your personal design requirements. Change cabinet color, texture, material, backsplash, door, and drawer styles with just a few clicks.
Material library
Easily experiment with dozens of interior and exterior design materials. From elaborate brick work to beautiful fabrics, select the perfect finishing touches for your home.
Landscaping
Add impressive graded terrain, attractive fences--even a luxurious deck!
* Plants and trees
* Gates and balconies
* Accessories
Virtual-reality walkthrough
Experience your future home in 3-D! Gain a true-to-life sense of space and proportion by "walking" through each room and observing the layout from every angle.
LightWorks rendering engine
Breathe life into your plans with powerful LightWorks technology. Beyond basic 3-D rendering, LightWorks allows you to control light sources, cast shadows, and modify ambient light to create a feeling of warmth and vitality. You'll be amazed at the photo-realistic accuracy achievable only with FloorPlan 3D.
Powerful tools:
* Interactive tutorials
* Auto dimensioning
* Terrain tools
* Automatic roof editor
* Custom window and door shapes
* Collision detection
* Multiple views
* View and edit in 2-D and 3-D
* Drag-and-drop symbols
* Export DXF and VRML
* Multiple camera positions
* Deck design
* Plumbing fixtures
From amazon.com









No comments:
Post a Comment